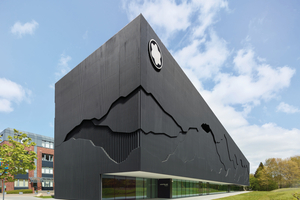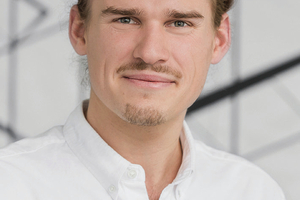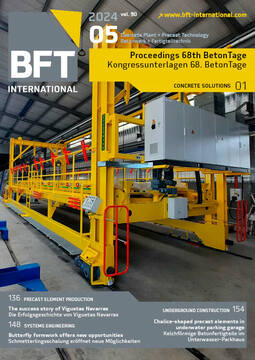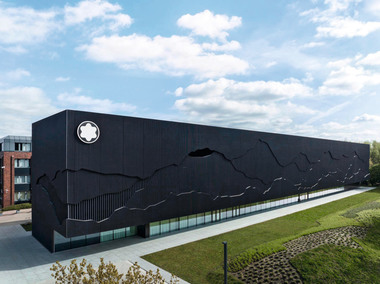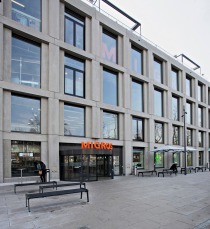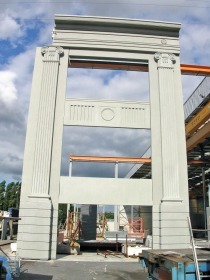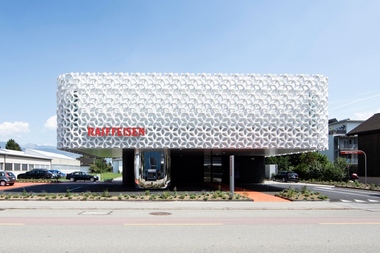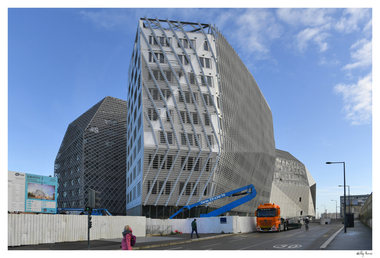Montblanc House: Artistic concrete façade –
Aesthetic appeal meets engineering sophistication
The new Montblanc House situated in Hamburg-Lurup in the immediate vicinity of the company’s headquarters offers a blend of brand experience, place to meet, exhibition space, boutique, and public café. This building is not only striking in visual terms; it also impresses with its structural design including a multi-layered black concrete façade. Nearly 330 custom prefabricated concrete panels replicate the French Montblanc massif on an area of 2,800 m2. The building’s uniqueness lies in its relief-like panels, which combine aesthetic appeal and engineering sophistication.
The façade highlights the versatility of concrete. It demonstrates that it can also be used as a filigree material with a high degree of detailing. However, this requires a thorough interdisciplinary design process and prefabrication with pinpoint precision. Close cooperation between all disciplines was crucial to overcome the many challenges. Particular difficulties lay in the diversity of the individual panels, in designing each façade panel as light as possible, and in accounting for the strains and stresses induced by temperature variations triggered by solar irradiation.
Design work on the wide variety of panels started from an approximate model representing a grid of reinforced concrete joists. As requirements became more demanding, component-specific solutions were developed and the theoretical concept was refined. Implementation of a lightweight design required a slender structural framework, a specially designed fiber-reinforced concrete, and three different types of reinforcement. Some of the waves were designed as load-bearing components fitted with lattice girder reinforcement. In addition to ensuring crack control, the textile reinforcement of the filigree slab was designed to transfer the strains and stresses resulting from the temperature gradient. Custom elements with sophisticated slenderness requirements were reinforced with stainless steel to ensure durability.
The project outcome is a filigree yet resilient concrete façade structure that pushes the limits of the material.

