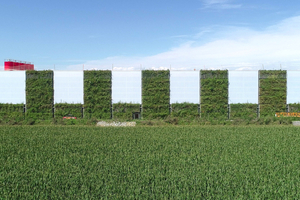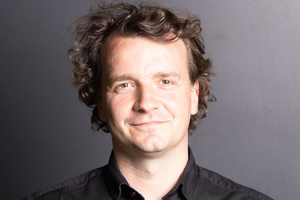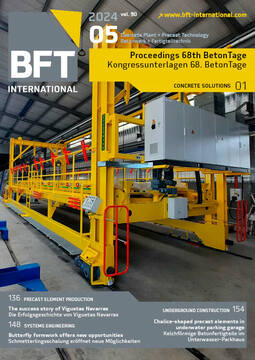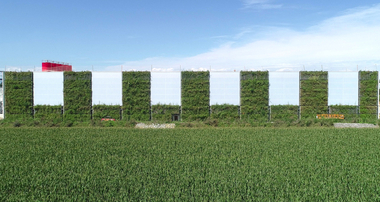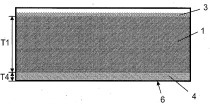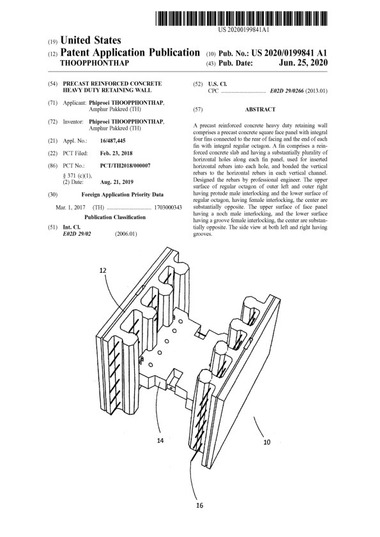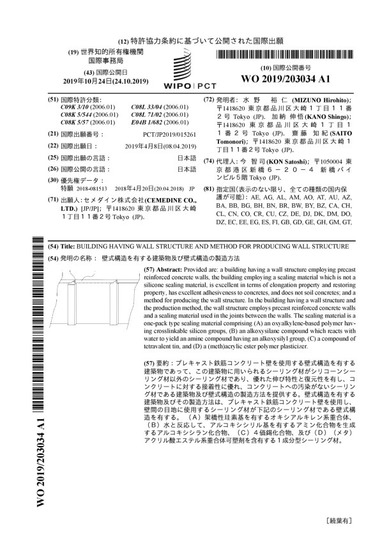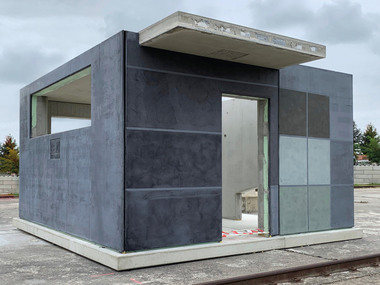Green wall – wall-bound, vertical greening of precast reinforced-concrete elements
The green wall was developed with Birkenmeier Stein + Design as greened precast
reinforced-concrete element for façades, balconies and freestanding privacy walls as well as for noise barriers. These walls are not only visually green, but actively and directly contribute on the building pf soil preservation, reduction of land use and rainwater management – in addition to biodiversity of flora, fauna and microclimate.
The green wall combines building shell and façade greening in a complete wall element that satisfies the structural requirements of industrial and commercial builds, as well as housing construction. The wall mounted green façade is directly integrated on the precast element by use of trellis grates and supports a layer of activated soil 20 – 60 cm thick. Roof water, fed by a control system into this soil body, drips from one segment to the next, where it is collected, cleaned and evaporated. This spongy soil body offers an interconnected root zone and provides the plants with water and nutrients. The fine-meshed lamella structure of the grating enables dense planting, which makes natural proliferation of local fauna and flora possible.
The challenges presented in the development of the greened vertical structural wall systems, consisting of precast elements, have been solved systematically and put down to the smallest detail with respect to all structural-engineering demands. These solutions involve all of the following: the prefabrication degree, filling with soil structures and planting outside the production plant, installation processes, building physics, structural engineering and fire protection. Maintenance and operating costs are reduced to a minimum since plant habitats are created with indigenous soils and plants for local and climatic conditions, and where rainwater is used for irrigation.
The precast reinforced-concrete elements serve as optimal supports for the wall-bound vertical greening system consisting of soil body with plants. The construction method is serially and modularly optimized and is nevertheless flexibly adaptable to diverse areas of application.

