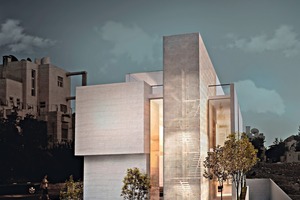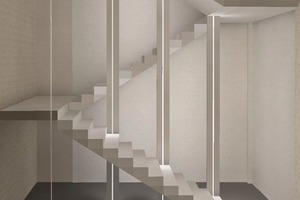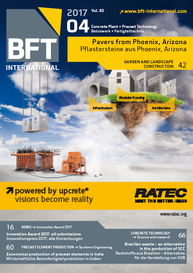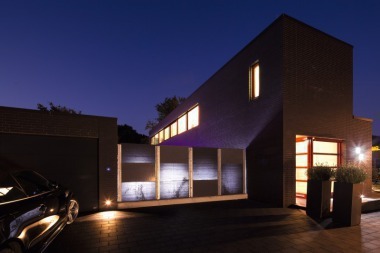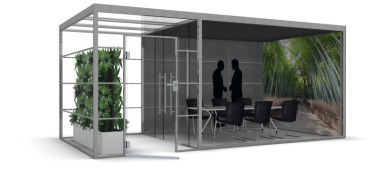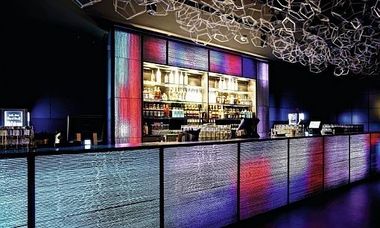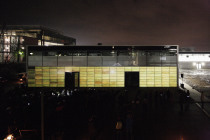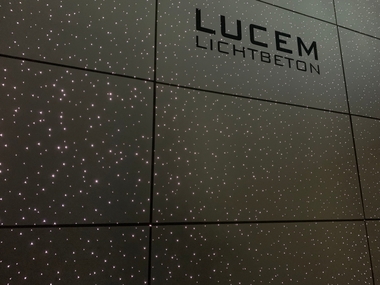Stairwell of self-supporting translucent concrete in Jordan
Lucem GmbH is currently involved in a very remarkable project in Amman, the capital city of Jordan. A bank building under construction will feature a stairwell wall paneling of translucent concrete which, according to the manufacturer, is unique in the world. The design was based on the idea to have nature flow through the stairwell in the form of its light. With the use of translucent concrete, both the architects from Paradigm Design House and the light designers from Ideal Concepts (both based Amman) are setting an impressive example of how exterior walls can resolve the contradiction between solidity and translucence.
Translucent concrete from Lucem is an ashlar manufactured from fine marble sands and a cement matrix. The light entering from the back is transmitted through the material by millions of embedded optical fibers, thus creating a translucent look. To enhance the effect, both translucent and non-translucent slabs with identical surfaces and produced using the same concrete formula were envisaged for the self-supporting translucent concrete walls, thus creating a fascinating interplay of light and shadow.
30 mm thin walls of translucent concrete
In darkness, when no daylight enters the interior of the stairwell through the translucent concrete, it is lit by means of LED stripes. As the focused light illuminates the stairwell uniformly and is transmitted through the translucent concrete walls by means of the optical fibers, the stairwell appears to be translucent towards the outside at dawn, dusk and during the night. Persons moving on the stairs are projected as shadows through the translucent concrete wall. The closer they are to the wall, the more accentuated is their shadow. The LED stripes are placed vertically on the supporting concrete pillars of the stairwell. If colored light is used, the stairwell is illuminated on the outside in the color used.
The 30-mm thin translucent concrete walls are mounted on a 14-m high steel structure by means of undercut anchors; the total mass of translucent concrete used is comprised of 300 m² of Lucem Line White and 300 m² of non-translucent material.

