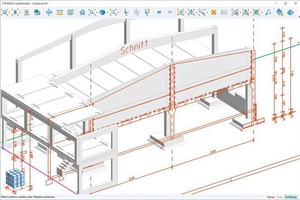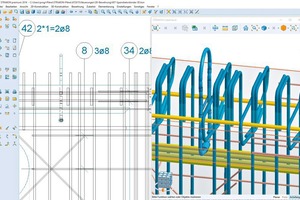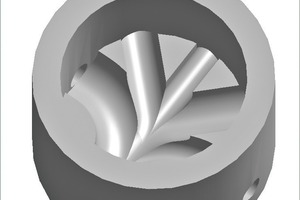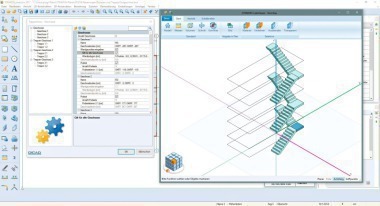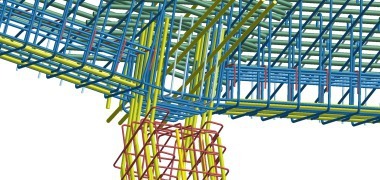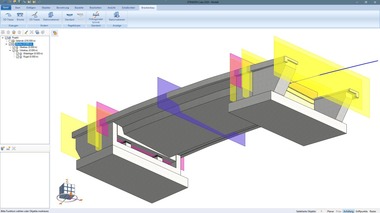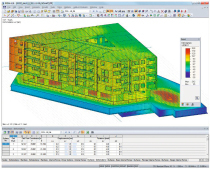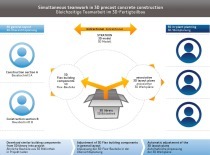More efficient planning in 2D, 3D and BIM
The new Strakon 2016 version of Dicad is moreover focusing on 3D structural engineering. New functions for three-dimensional design and processing provide for more efficient workflows, resulting in more efficient planning and design in building, commercial and industrial construction.
Hence, the industry-specific CAD program for planning and design in structural engineering, reinforcement and precast elements further expands the field of 3D for a model-oriented method in terms of Building Information Modeling (BIM). At the same time, Dicad 2016 combines 2D with 3D CAD functions, still providing users with the option of working either in a drawing-oriented way or three-dimensional or even using 2D and 3D in parallel.
New sweep function, new staircase module
The new function Strakon “sweep” provides a very fast way for creating even very complex 3D objects. This allows the user to have an outline, created by him or imported, follow along a 3D path as previously defined. In this way, it is possible to generate structural components with a demanding geometry. Even sandwich wall elements with different cross-sections can be designed.
The 3D staircase module for straight, L-shaped or U-shaped spiral staircases made of reinforced concrete with various methods of distortion is a completely new feature. Subsequent adjustments or corrections in the dialog window of stairs are automatically simulated in the parameterized 3D stair model. The module “stairway plans” generates moreover shop drawings of stairs including dimensions and designations. The input of 3D building components has also been improved, which facilitates the free integration of building components.
More convenient 3D entry and processing
Apart from the standard floor function, it is now possible to generate and record floor slabs furthermore as 3D flex component in the plan directly as well as to process and evaluate them in the Cube Viewer, the central 3D input and editing environment.
In addition, flex components can now be inserted into the model directly as evaluable components in the Cube Viewer, being of advantage when it comes to opening and block-out planning.
Now, the Cube Viewer allows importing DWG or PDF files, 2D plans or 2D objects in the model space and using them as template, for control or illustration purposes. This combination of DWG, PDF or 2D elements with the 3D model enables, for example, the synchronization of the different trades or the design of 3D objects on the basis of 2D plan templates. The user is now able to synchronize the openings planned by the experts of building services, for example, with his own 3D model and check them regarding possible clashes with statically relevant building components. The automatic generation of 3D PDF files is a useful feature too; it is even possible to choose a separate storage location.
New functions complementing reinforcement
Strakon 2016 complements now also 3D reinforcement with additional new functions. As the reinforcement viewer is constantly open, the user is able to control the 3D input permanently. In addition, the user can now complete placing areas using crosswise reinforcement in a single work step. The numerous further new features include a new level management with the aid of the Level Box along with automatic designation of the 3D views. The subsequent processing of views is also possible so as to hide objects and flex components, when required.

