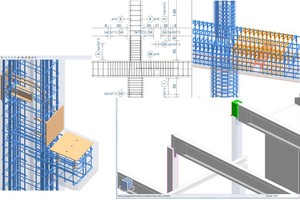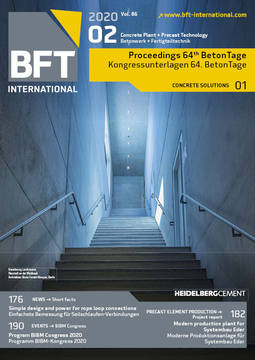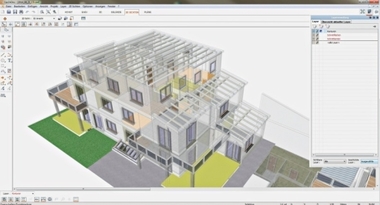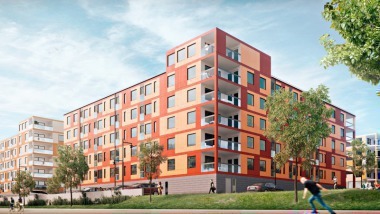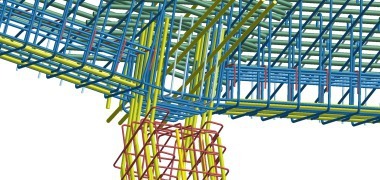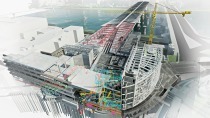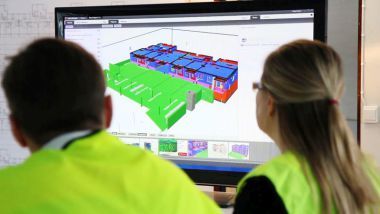An error prevention tool for planning and implementation
In the course of ongoing digitalization in the precast construction industry, three-dimensional building models have almost become standard in structural design in the meantime. These models not only provide for a good visual overview of the supporting structure, but also offer further advantages for both the detailed planning and the production and construction process. The more intelligent and the more complete digital models are, the greater is the benefit that can be gained from the data implemented. Positive effects are, e.g., improved planning, production and construction processes, reliability in cost estimation at an early stage as well as the reduction of errors during the entire construction process.
The digital structural model in precast construction
The generation of three-dimensional structural models will replace 2D design created with the aid of CAD. In many companies this process is in full swing or has already become standard. In this case, the design engineers need to abandon their accustomed working methods, because sections, elevations and floor plans are no longer drawn directly, but modeling of the structure by means of a 3D-ready CAD system takes place in the first instance. Only after creating the model, the above-mentioned drawings (floor plans, elevations, etc.) are generated. At first, the process seems to be slower. However, experience shows that after a period of familiarization the loss of time is minimized and a complete model allows for generating a drawing very fast. Moreover, 3D visualization gives a better understanding of complicated parts of a building and enables their immediate structural solution (Fig.). Hence, all things considered, this temporal disadvantage is quickly compensated, with achieving an improvement in the quality of design documents simultaneously. Any adjustments made at the building model are automatically implemented in the drawing generated. If the designed structural components are recorded together with data, such as specific weight, concrete quality, exposure class, etc., a data base will be generated automatically that can be extracted for all further steps taken in the construction process and being used for the avoidance of errors.
Error prevention in the design and construction process – Collision control in precast element planning to ensure fitting accuracy
An early detection of collision points of precast elements among each other is already possible when creating the structural model (Fig.). In this regard, the visualization of joining elements and complicated joints can help the design engineer to exactly specify the geometry of structural components, thus ensuring the fitting accuracy. A precise arrangement of embedded parts also leads to a smooth operation at the construction site, as regards the assembly of precast parts and the subsequent turnkey completion.
Collision control through data exchange with other trades (building services, architecture, building equipment)
An interdisciplinary exchange of these models has become possible because, in the meantime, other design disciplines are also working with 3D models and standards are available for the exchange of data. In this way, for example, the data of HVAC planning can be entered into the structural model for defining block-outs and for avoiding any irresolvable collisions. On the other hand, the architect can use the precast component model digitally in order to transfer all formwork edges of the structure to his model. Hence, he can ensure that the utilization of the building will not be restricted and corresponds to the client’s expectations. All in all, this approach results in an improvement of the construction process and an increase in the building quality as a whole.
Early determination of component weights, measurements, and number of units for production and assembly
The production planning needs to be as accurate as possible to allow for a precast production plant that is running on schedule and cost-effectively. Such a planning is based on the exact knowledge of the quantity, the measurements and the weights of the precast elements. In this regard, the data deriving from the digital building model is also helpful to increase the precision of the production planning and to avoid errors. Moreover, the assembly of precast elements can be planned at an early stage with the aid of the building component data and crane capacities can be blocked, for example. The simulation of the assembly process on the building model improves the workflow at the construction site and is helpful for an early detection of any dependencies in the assembly workflow.
Data for automated production processes
The level of automation in the manufacture of precast elements is still relatively low compared to other industries. This is above all due to the standardization that exists only in individual cases and the high level of customization of buildings, hence the individual precast elements, too. However, parts of the production can be automated with the aid of digital precast component models. Digitally controlled bending machines used for the processing of reinforcement steel as well as automated rebar welding systems can accelerate the workflow in the field of reinforcement. In the manufacturing of wall panels, design data are used in formwork construction. Robots are used for plotting the formwork edges and the block-outs in preparation of the formwork construction here.
Basis for cost estimation, tendering and awarding
In order to carry out a tender process and award of contract for precast concrete elements as smooth as possible, an early knowledge of volumes is of great advantage. If a digital, complete and intelligent building model does exist providing the number of items, concrete quality, volumes and surfaces, a manual quantity take-off will no longer be required. Labor input is reduced in this regard and errors are avoided simultaneously, which might occur in case of manual quantity take-offs. If digital building models are already created at an early stage of the project, the data implemented can already be used in cost estimation. Even so, this is yet hardly feasible in consideration of the high effort required for building modeling, but nevertheless a desirable perspective for the future.

