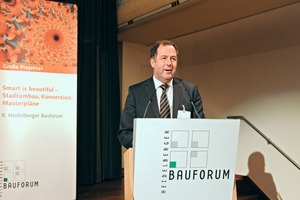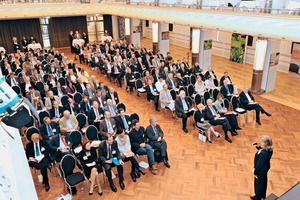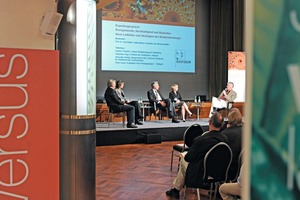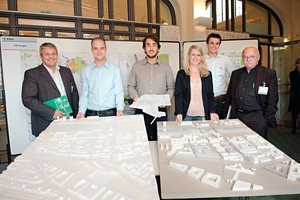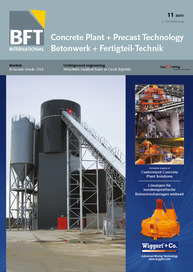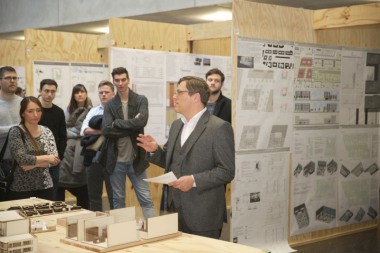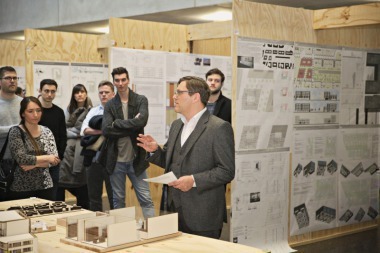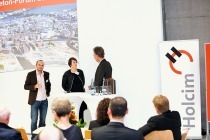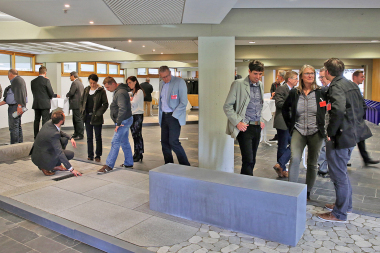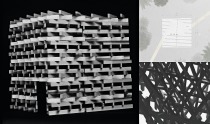8th Heidelberg Construction Forum discusses opportunities and risks of large-scale projects
Building culture in the 21st century is a culture of dialogue. That’s at least what it should be.
Open, transparent, and at eye level: this is how the public expects the planning of large-scale projects to proceed. But this new expectation of participation and active shaping is all too often thwarted by traditional procedural patterns and outdated forms of participation of the public in urban planning processes. There accordingly arises the question of how to arrive at common grounds from opposing views in complex planning processes. How can varying expectations be communicated and merged into a “language?”
The participants of the 8th Heidelberg Construction Forum discussed these and other questions about the opportunities and risks of large-scale project on 21 and 22 September 2011. “Large-scale projects! Smart is Beautiful – Urban Conversion, Redevelopment, Master Plans” was the title of the event to which some 250 decision-makers from different areas of construction came to the Portland Forum in Leimen, Germany. Ten high-caliber experts examined the topic from various perspectives by suggesting new lines of thought as well as presenting new trends and urban concepts and visions.
“Today there is nearly no project that does not meet with resistance by the public,” noted Andreas Kern, member of the executive board, in his keynote address. “Against this background, it makes little sense to enter into a critical discussion of the topic of “large-scale projects.” Mistakes are made on both sides, and it takes a certain amount of openness as well as considerable courage to admit that this is so and to search for possibilities of change.”
Alexander Wetzig, mayor of the city of Ulm in charge of urban development, building, and environment, was of the same opinion.
Wetzig, in his speech: “Planning and urban development as a discursive process” confirmed that planning processes are becoming more and more intricate, complex, and differentiated.
He also said that fundamental reorientation of the public planning process is therefore necessary: rather than communicating planning, planning itself must be organized and understood as communication process. “Today, the participation of citizens in local planning and construction activities is an indispensable element in developing and strengthening self-responsibility in local politics and urban-social identification,” according to Wetzig.
“In order to combine large-scale projects with a convincing urban idea, we need strategy in harmony with the spirit and the character of the city,” demanded Annette Friedrich, head of the Heidelberg urban planning agency, in her speech “Knowledge creates city – urban idea and large-scale projects.” It is important to let urban spaces become spaces to feel at home. As a current milestone in this regard, Friedrich presented the project “Railroad City.” Through the development of this urban quarter, the site of a former freight deport comprising 116 hectares, a new urban quarter will be created for about 5,000 occupants and 7,000 employees. The high-quality living standard should succeed in preventing emigration out of that quarter due to high rents and lack of a sufficient housing living standard.
Shaping the future of cities in the 21st century: that is the task that the International Building Exhibition IBA Hamburg 2013 set itself and which was the topic of managing director Uli Hellweg. The construction of the flexibly usable hybrid houses, CO2-neutral smart material houses, and smart price houses are only three examples of many that serve to illustrate how urban quarters can be developed into models of diversity and social cohesion as well as environmental and climate protection.
Against the background of the current energy debate and the decision to abandon nuclear energy completely by the year 2020, Germany is facing a tremendous challenge: how can we achieve a new sustainable energy base that provides us with reliable and climate-friendly energy? What is the role of renewable energies? How must networks and storage technologies be further developed? Holger Gassner, head of Markets and Political Affairs at RWE Innogy GmbH, presented the company established in 2008 that already now delivers around 2,500 MW power-generation capacity on the basis of wind power, biomass, hydropower, and new energies. Gassner assesses the development of regenerative energy as the right way, but the goal to use it as a complete substitute for nuclear energy is more than ambitious. He therefore appealed to the audience to come to see the energy change as a common social task, rather than placing it on the shoulders of a few political or economic players.
Most structures for energy generation are functional and accordingly rarely artistic. With the Iller hydropower plant in Kempen, Germany, Becker Architects have now succeeded in creating an aesthetic concrete structure that will permanently strengthen the identity of the city. In his speech: “Dramatic Infrastructure: The Iller Hydropower Plant” Michael Becker impressively demonstrated that: courage to do the unexpected is rewarded.
Under the heading “Berlin: instant city, city in space, capital,” Manfred Kühne, Department Head of Urban Construction and Projects of the Berlin Senate Administration for Urban Development, presented the momentary mega project “Tempelhof” – a special political and ecological challenge. “This project deals with questions of exemplary identity and conflicts of the reunited urban society of Berlin that is still undergoing radical changes.” After all, the development of the former airport site should not only provide impulses for the development of the metropolis in general. It should moreover take into consideration the highly diverse adjacent districts in Tempelhof, Neukölln, and Kreuzberg as well.
Marco Serra, project manager of Architektur Novartis-Campus reported on a campus of the highest architectural standard, designed by such architects of international acclaim as Frank O. Gehry, David Chipperfield, Tadao Ando, and Álvaro Siza. The fact has been somewhat pushed into the background that a center of knowledge, innovation, and encounter is being created until 2030 on the plant site of Novartis in Basel, Switzerland, in many office buildings and research and production facilities, by 2030.
Prof. Tobias Walliser, Laboratory for Visionary Architecture, in Stuttgart, showed what the cities of the future could look like, illustrated by the example of Masdar-City in Abu Dhabi. On this site, the first CO2-neutral solar city had been originally planned. The vision: electronically controlled solar umbrellas in XXL format were to keep the city cool during the day and utilize solar power through integrated photovoltaic cells. At night, the umbrellas were to be folded up to speed up the cooling down of the public space. What sounds like a tale from A Thousand and One Nights is the real art of a new generation of digitally trained architects, for whom design is closely synonymous with creation. In future, perhaps, no longer merely on paper.
At the end of the congress, all participants agreed:What a large-scale project actually is will in each case be defined by the given situation in which it is created. It always depends on the perspective from which it is viewed. And, lastly with the hope and the objective to deliver a result of great quality and, in this way, to create general satisfaction. That is what we then call “building culture.”
Students take part in a competition of ideas on “Knowledge creates city”
The promotion of interdisciplinary dialogue in the construction industry has the objective of encouraging students to engage in a constructive dialogue and creative team playing as well as interdisciplinary thinking and work methods. This prompted HeidelbergCement AG to start a student competition to accompany the respective congress topics of the Heidelberger Construction Forum dedicated this year to the topic “Knowledge creates city.”
The award ceremony took place within the scope of the Construction Forum on 22 September 2011 in Leimen. The competition was carried out and supervised by the chair of “Urban Construction and Design” at Stuttgart University – which, in collaboration with the Heidelberg Urban Planning Board, prepared a master plan for the city of Heidelberg on the topic of the competition. Students of the department of architecture participated in the competition within the scope of a thesis.
Vision of the future for the year 2030
What must places be like to be able to mediate between the world of science and the urban society? This is the question that was posed to the students and to which they were asked to develop spatial strategies for better integrating and networking the various centers of knowledge in Heidelberg. The objective of the competition of ideas was to develop a vision for Heidelberg as Science City in the year 2030, oriented on the model of the “European Science City.” The students not only challenged existing urban development and architectural planning in Heidelberg, but also designed and created links to new approaches. Subsequently, several areas between the existing campus on Neuenheimer Feld and the new campus at Railroad City were examined in greater detail. The students not only looked at structural themes, but also considered cultural, economic, and social questions.
The jury of the competition was composed of professors at Stuttgart University and the Frankfurt University of Applied Sciences, representatives of landscape architecture, representatives of the Heidelberg Urban Planning Agency, as well as a free-lance journalist. The competition is endowed with a prize of 5,000 euros.
The winners
Award winner Till Krüger proposes to rethink inner-city traffic management so that the Heidelberg Science City on the River Neckar can develop a sustainable profile. In his design he proposes guiding the main traffic outside the inner city and over a fifth bridge across the Neckar. Krüger regards the Necker as the heart of the Science City. The extension of the main street in the east-westerly direction along Bergheimer Strasse would then create a kind of science boulevard lined with academic sites, like pearls on a string.
The focus of the design of the winner Jennifer Maier is on strengthening communication between the citizens of Heidelberg and the employees and students at the campus at Neuenheimer Feld. Here, specific interfaces between the population and the university could be created in various areas of day-to-day life, such as recreation, entertainment, relaxation, and culture. As first measure, the award winner recommended, among other measures, the construction of a new university forum “Uniplaza” at the western end of the Ernst-Walz Bridge with access to the River Neckar. This would serve as an entrance area to the campus.
In their design, the two prize winners Andreas Lerchl and Stephan Wildermuth look upon Heidelberg as a model for all other Science Cities, not only with regard to the sciences, but also for the quality of life and a resource-preserving lifestyle. The Neckar is here regarded as a key for better networking of the city. To achieve this, the design proposes creation of many small parks and main bicycle lanes. The two prize winners moreover include in their design the expansion of bicycle lanes and paths throughout the city – which would improve the networking of academic institutions and the various districts of the city.
More information @ www.heidelberger-bauforum.de.⇥¢

