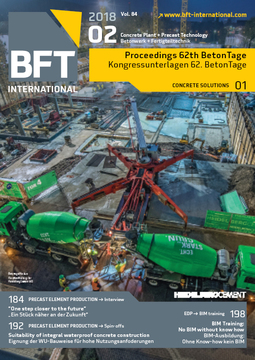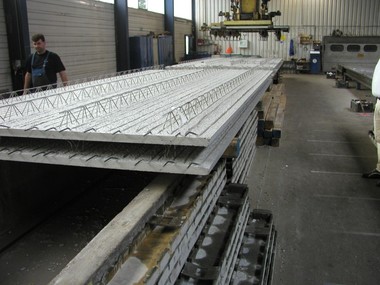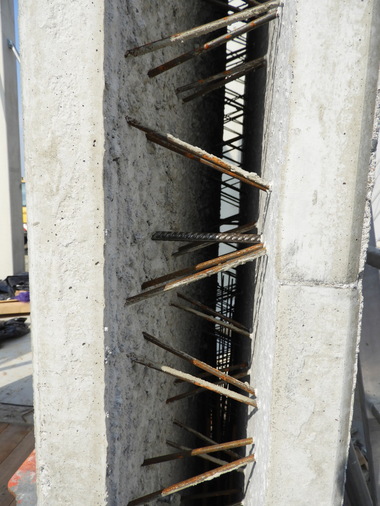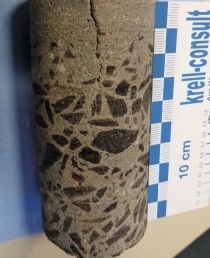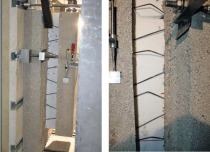Interior side of element walls
An element wall should give a monolithic impression when in use. There is to be a firm bond between the shells and the filling concrete. The bond achieved has an influence mainly on:
the load-bearing action, that is, the force transmissible in the joint (DIN EN 1992-1-1 very smooth to interlocked);
the composite action in terms of soundproofing (is a thick wall vibrating, or are three slabs vibrating);
the composite action in terms of tightness in water-impermeable structures.
For the structural approach, DIN EN 1992-1-1 specifies four options ranging from very smooth, smooth, rough to very rough. These options are illustrated in the image taken from Lenz und Zilch [1].
Rough is thus achieved by means of grains protruding by 3 mm (exposure), or by producing a basic roughness with a mean peak-to-valley height about the theoretical mean surface line of ± 1.5 mm.
The new DAfStb (Deutscher Ausschuss für Stahlbeton e.V. = German Committee for Reinforced Concrete) guideline “Wasserundurchlässige Bauwerke aus Beton” (Water-Impermeable Structures Made of Concrete) scheduled for publication at the end of 2017/ beginning of 2018 now adopts the requirement of “rough” according to DIN EN 1992-1-1, meaning that the required mean peak-to-valley height is increased from 0.9 mm to 1.5 mm.
The changes also include a new requirement to check and document the peak-to-valley height at the plant and to perform random visual checks on the construction site.
However, the guideline on water-impermeable structures additionally specifies for a bond and a connection free of cavities to be produced between the core concrete and the shells. This goes beyond roughness. Some invitations to tender even now require the aggregate to be exposed and the entire cement paste to be removed. It certainly does not make sense to remove the entire cement paste, but removing it “only” on the protruding coarse aggregates, that is, creating an exposed aggregate concrete texture, is not technically feasible for element walls. The contribution explains the ramifications of the new provisions for both the manufacturers and the construction site based on case examples.

![Implementation of roughness according to [1]](https://www.bft-international.com/imgs/1/2/6/7/7/7/9/tok_5e9dd2efcb13d350b099c3aa128e40d8/w300_h175_x270_y87_6_5_Krell_Abb_540_175-aa44f399d3a90eab.jpeg)

