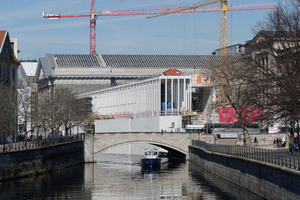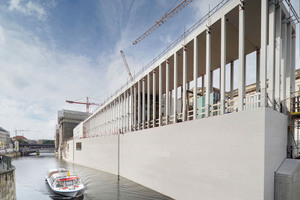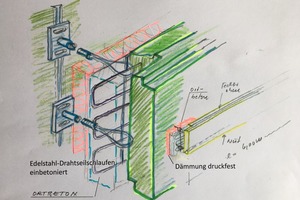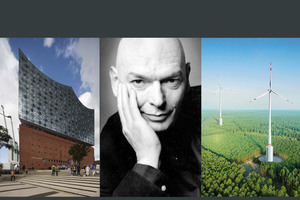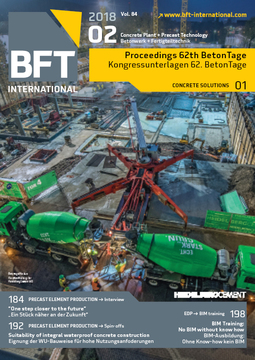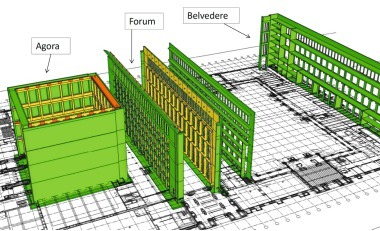An acropolis in the middle of Berlin
The James Simon Gallery, the sixth building on the Museum Island in Berlin, connects the remaining museums with each other. The precaster Dressler Bau delivered the precast architectural concrete elements for the prestigious building in the German capital.
The Museum Island was woken from a long sleep when the inner-German border was opened in 1989. A new entrance and reception building was needed to accommodate the approximately 4 million annual visitors to the Museum Island. Today’s concept, with the James Simon Gallery as the sixth building on the Museum Island, and as inter-connection of the museums, was in the end designed by the David Chipperfield Architects Gesellschaft, with Architekten mbH Berlin.
The citizen initiative “Rescue the Museum Island” wanted an acropolis of the arts and successfully rejected David Chipperfield’s initial design in 2001 for the entrance building of the Museum Island.
The different architectural styles of the five museums were to be united to form a “Berlin Louvre.” Chipperfield had initially planned an austere glass building as entrance, analogously to the Louvre Pyramid in Paris. This glass cube – instead of the initially proposed fortress-like masonry box – appeared considerably more appealing, as proposed by the rationalist Georgio Grassi with his unadorned design, who had actually won the competition in 1993 for the Master Plan of the Museum Island.
Slender, high columns
In the end, Grassi withdrew, and the Foundation of Prussian Cultural Heritage then reconstructed the actually old Neue Museum, as well as the reception building with the English architect David Chipperfield. Chipperfield did not give up after the first design and confronted the many and different requirements posed by his client and his critics. He closed with the James Simon Gallery the existing gap between the buildings with a colonnade and thus presented the “Rescuers of the Museum” with a real Berlin acropolis.
Every acropolis is a fortress, with the best known in Athens with its many columns. Many columns had already existed at the site of the newbuild James Simon Gallery: the columns of the lengthy gallery-type storage building of the old Customs House.
The high wall along on the Spree River of the James Simon Gallery appears, indeed, defensive. In contrast, the colonnade above with its high, slender columns is much more inviting than the necessarily high base walls facing the Spree River. Modern and classic, the newbuild – as the architect puts it – offers great physical presence and thus gives its surroundings an exciting air while always taking account of the reality of the site.
Gallery as starting point
Chipperfield Architects created a Visitors’ Center that offers important service functions for the neighboring museums. James Henry Simon (1851 – 1932), was one of the most prominent art patrons of his time. In 1920 he donated to the Berliners the sculpted portrait of Nefertiti, which had been discovered in an excavation funded by him in 1913.
The James Simon Gallery is broken down into three main stories and one mezzanine pushed in between the two upper levels. All stories are interconnected by a large staircase and elevators. The approx. 4,600 m² of floor space accommodates, apart from a large cash area and a cloakroom, also a café, ...
Read the full German text in the Beton Bauteile 2018 yearbook (see below; the Beton Bauteile 2018 yearbook is published in German language only).

