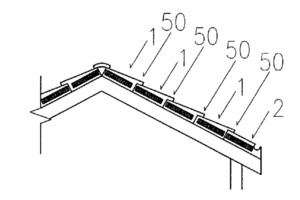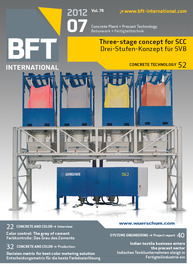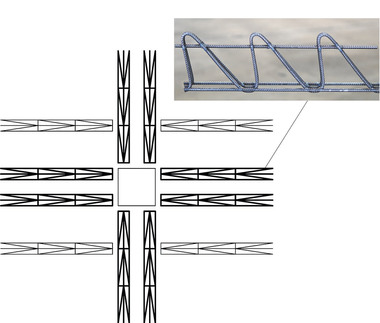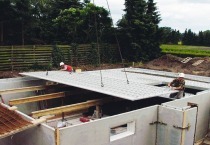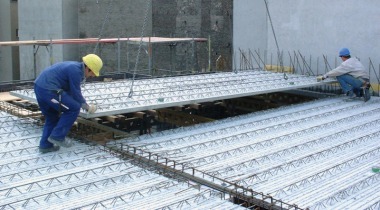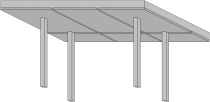(10) WO 2012/041330 A3
(22) 30 September 2011
(43) 5 April 2012
(71) CONNOVATE APS [DK/DK]; Frederiksgade 32, DK-8000 Aarhus C (DK).
(57) Roofing element (I) having upper (10) and inner (20) shell sections made from high strength concrete, where said shells are arranged on either side of an insulating core (30), where one or more reinforeerneut lattices ( 40) are arranged, said reinforcement lattice (40) being embedded both in the upper (10) and inner (20) concrete sections.

